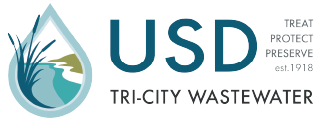Tracts
Tract Map Improvement Plan Permit
USD's required permit process for tract projects:
- Submit complete plans for review. USD will only review complete plan submittals (see below)
- During the initial review, USD will estimate plan check fees based on the total estimated sewer construction cost and will generate a fee schedule
- Plan review fees are due after the first review, upon pick-up of plan review comments
- Each plan review submittal can take up to 15 business days to complete. Submittals are reviewed on a first-come, first-served basis
- If no major changes are required, USD will approve the drawings for construction. This approval is not a permit for construction. If changes are required, drawings must be revised and resubmitted for review until USD approval is obtained
- Submit two copies of plans signed by the city of jurisdiction, and Filed Final Tract Map to USD
- USD will calculate fees for: Permit, inspection, any capacity/connection, and any work orders. Proof of bonding may be required
- Upon payment of all fees and submittal of signed plans and Final Tract Map, a sewer permit may be obtained by the party contracted to do the underground construction
- All contractors wishing to obtain sewer construction permits for work in the Union Sanitary district must present evidence of current California Contractors license, Workers Compensation insurance, and General Liability insurance with Union Sanitary District as an additional insured
- Upon payment of all fees and submittal of signed Plans and final Tract Map, a sewer permit may be obtained by the party contracted to do the underground construction
- Three sets of cut sheets must be submitted to USD for review, which are returned within 24 hours
- Call your USD inspector 24 hours before beginning sewer construction to schedule inspection
Permits for lateral connections can be issued only after the mains have been tested, approved and accepted by USD. The developer or contractor will provide the building permits of the lots that will connect. A fee schedule for each lateral will be generated as per the fee detail below:
Permit Fee $50.00
Inspection Fee (Property Line to Building) $150.00
Capacity Fee $10,755.00 for single-family units, $9,321.00 for multi-family units
Sub-total $10,955.00 for single-family units, $9,521.00 for multi-family units
Deposit (Refundable upon final acceptance) $500.00
Total Fees and Deposit: $11,455.00 for single-family units, $10,021.00 for multi-family units
*Permit holder deposit will be $500.00 per lot, up to a maximum of $2,500 (5 lots),
OR
Contractor will deposit $5,000 cash or check.
USD's requirements for complete plan submittal:
See Tract Map Improvement Plan Submittal Requirements for additional details
- Request for Plan Check form
- Two copies of the civil site plan
- Two copies of Tract map for review
- One copy of any USD Grant of Easement documents
- One copy of CC & R's for review (condominiums only)
- Digital Submittal
If your browser does not allow you to fill out the Request for Plan Check form, follow these instructions:
1. Download Adobe Acrobat Reader and install on your computer
2. Download the desired USD PDF form and save to your computer
3. Open the USD PDF form using Acrobat Reader
4. Complete form and save to your computer
5. Sign your form in one of these ways:
a. Use the Adobe Acrobat Reader “Fill and Sign” tool to type in your signature, or
b. Print out the form, manually sign, scan, and save to your computer
6. Attach to an email and send to permits@unionsanitary.ca.gov

